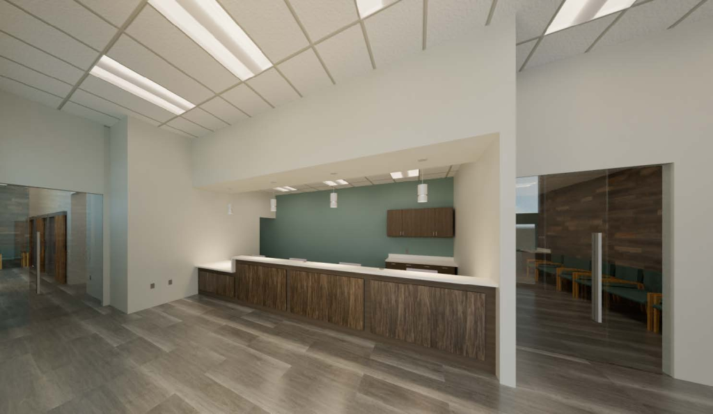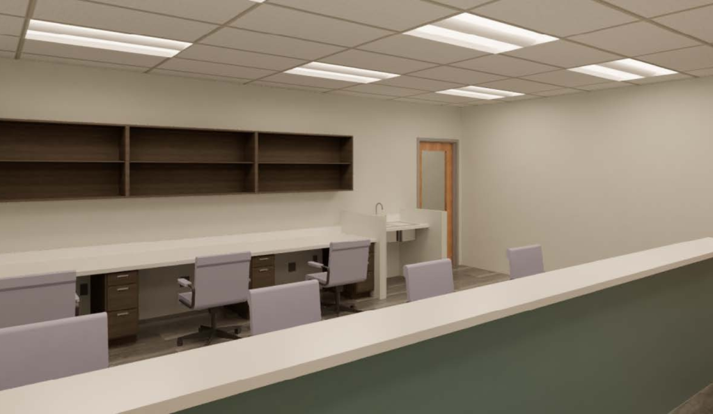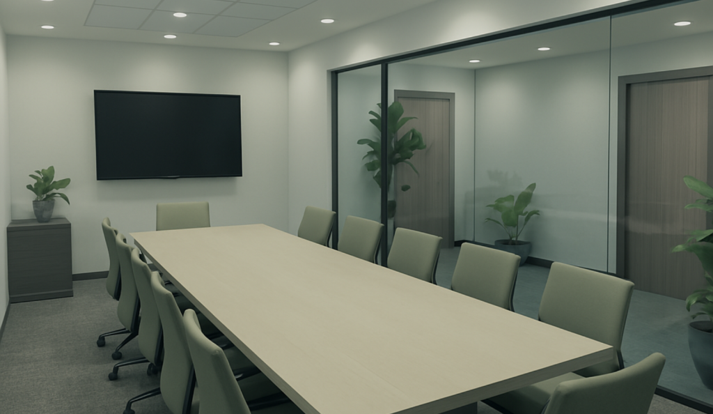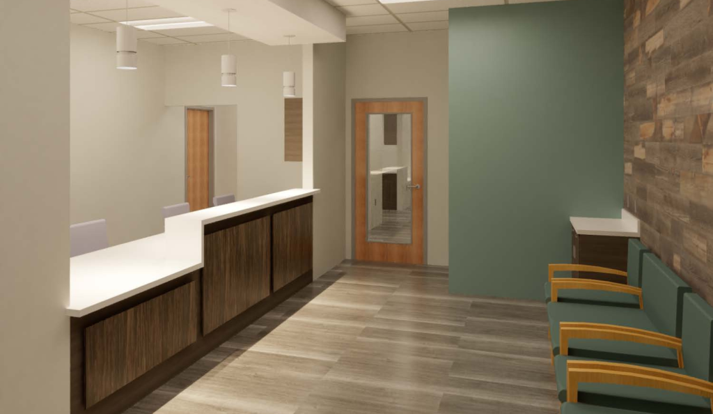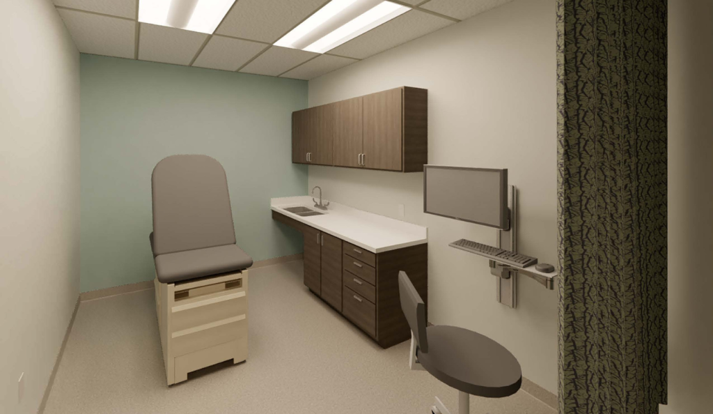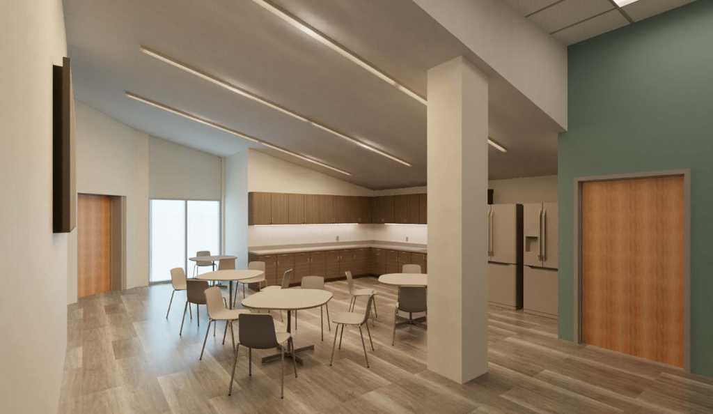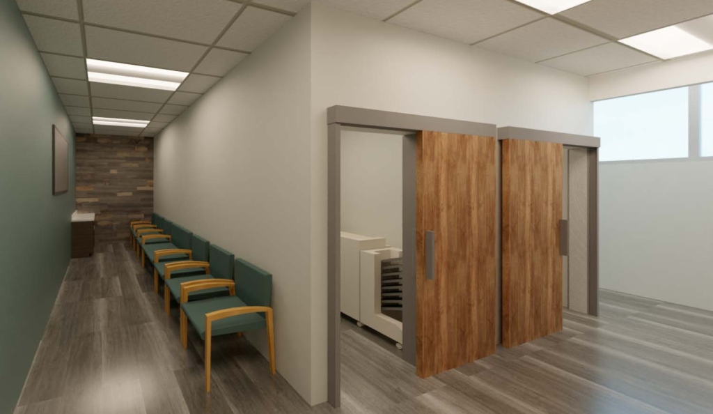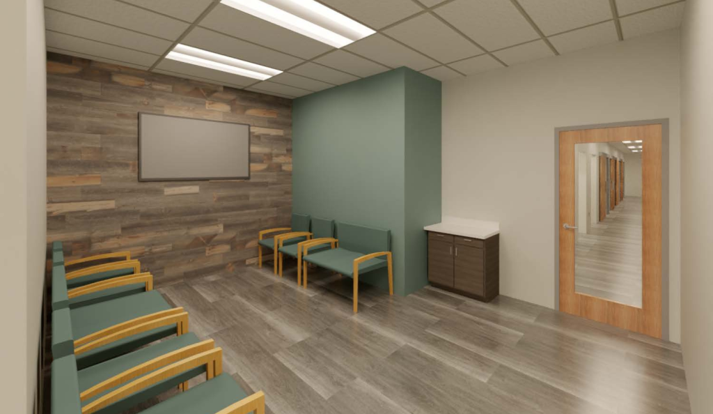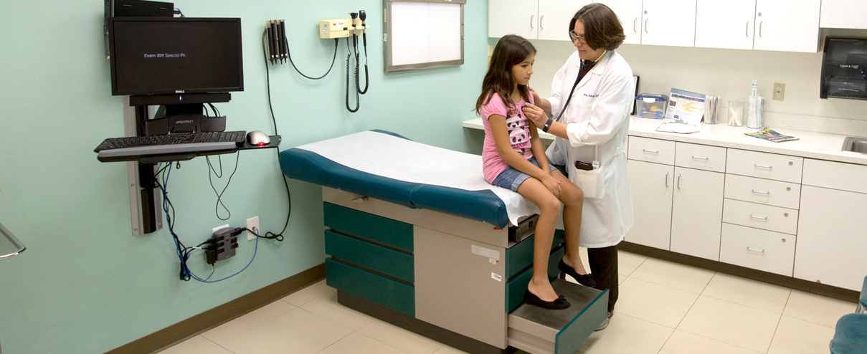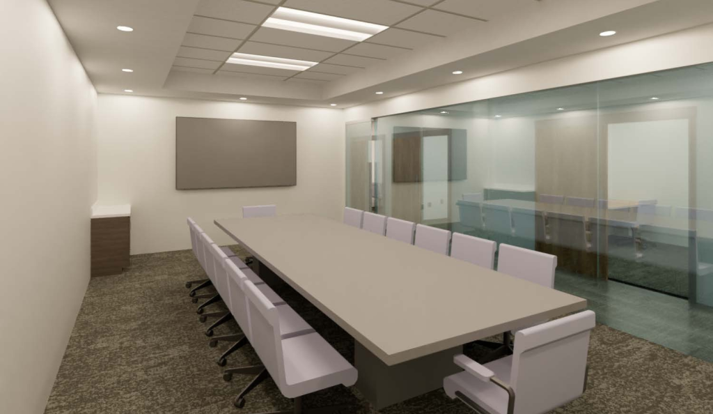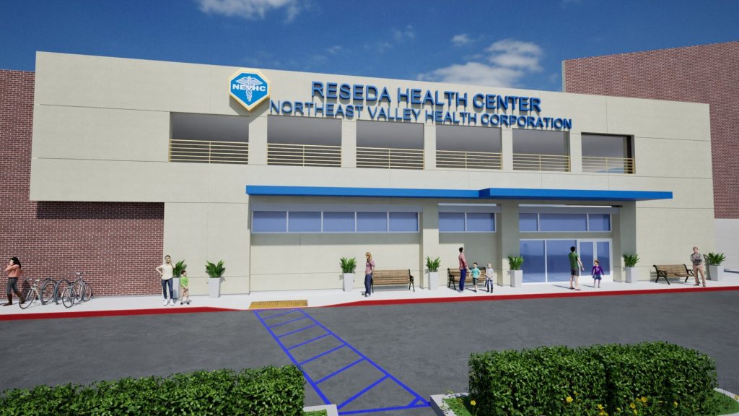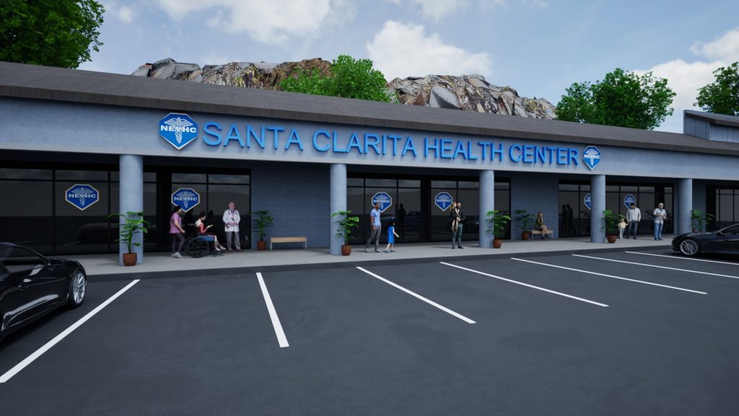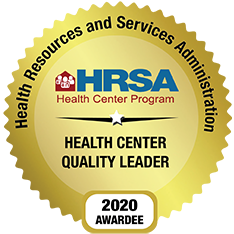Reseda
Health Center
This new, state-of-the-art, 13,200 sq ft facility will allow us to serve a greater number of patients with a broader range of services, advancing health equity and strengthening public health infrastructure.
Scope of Project:
- • 13 Exam Rooms (including 1 special procedures room)
- • 5 Dental Operatories (including 1 private room)
- • Approximately 17 Offices
- • 2 Nursing Stations
- • 1 Reception Area
